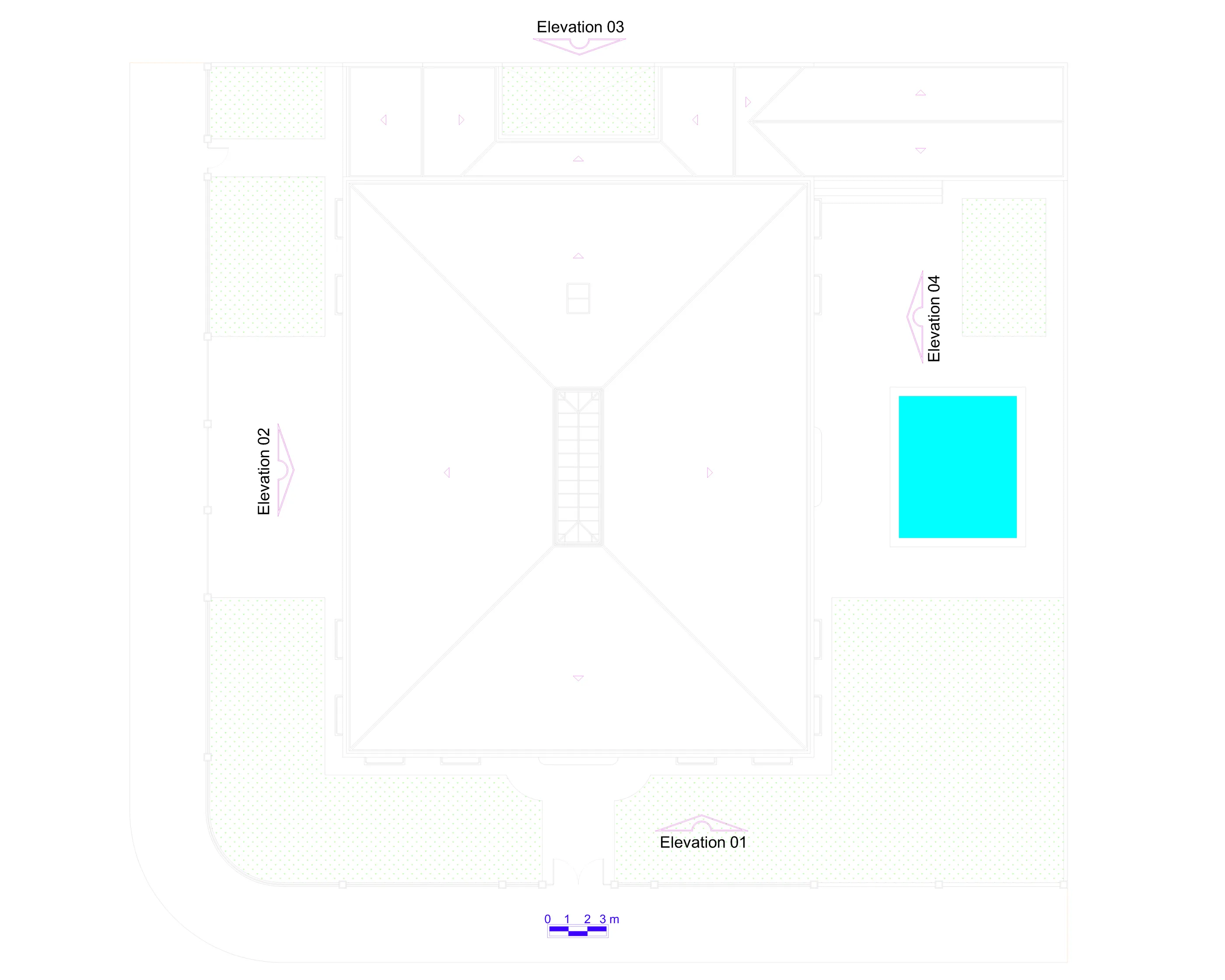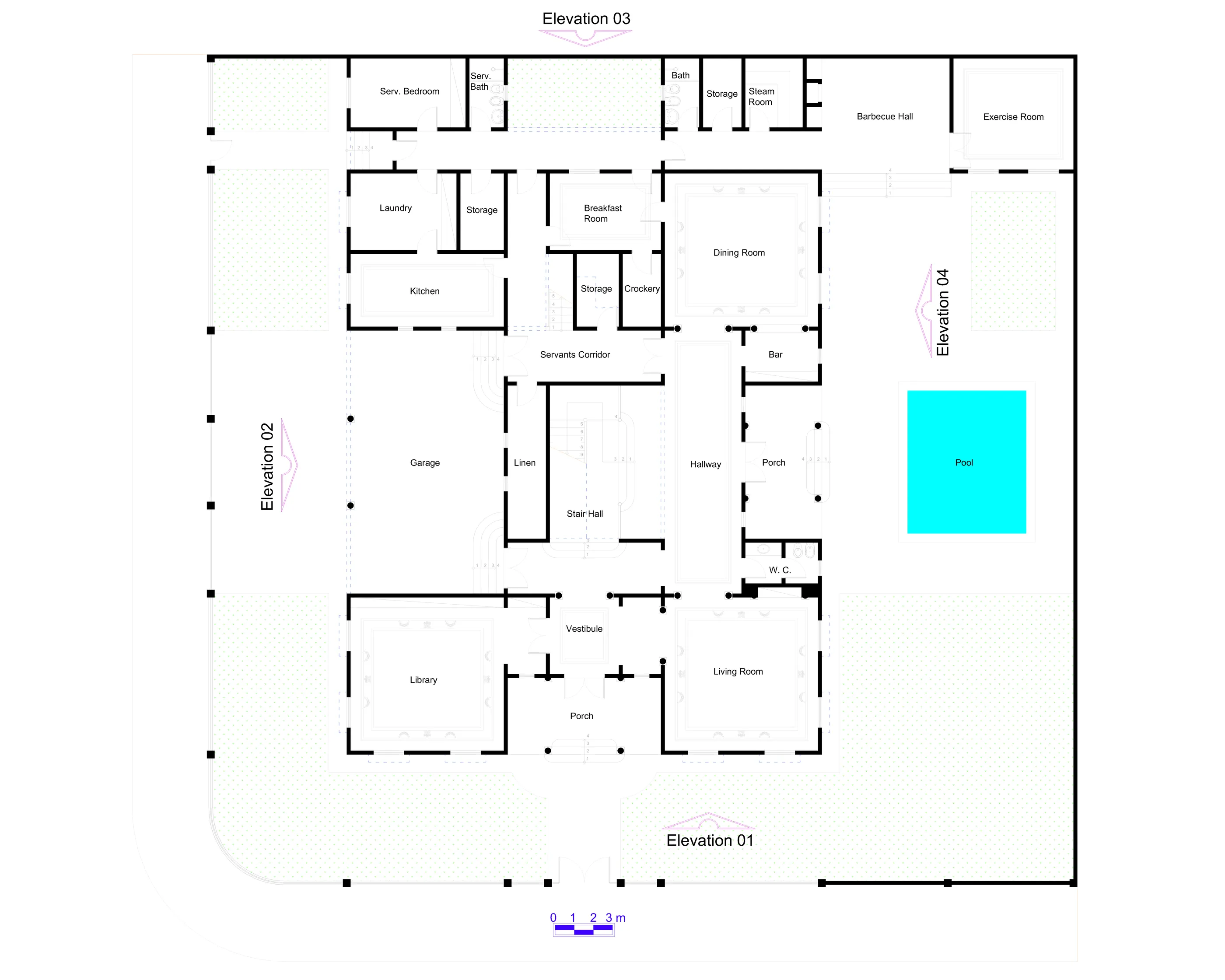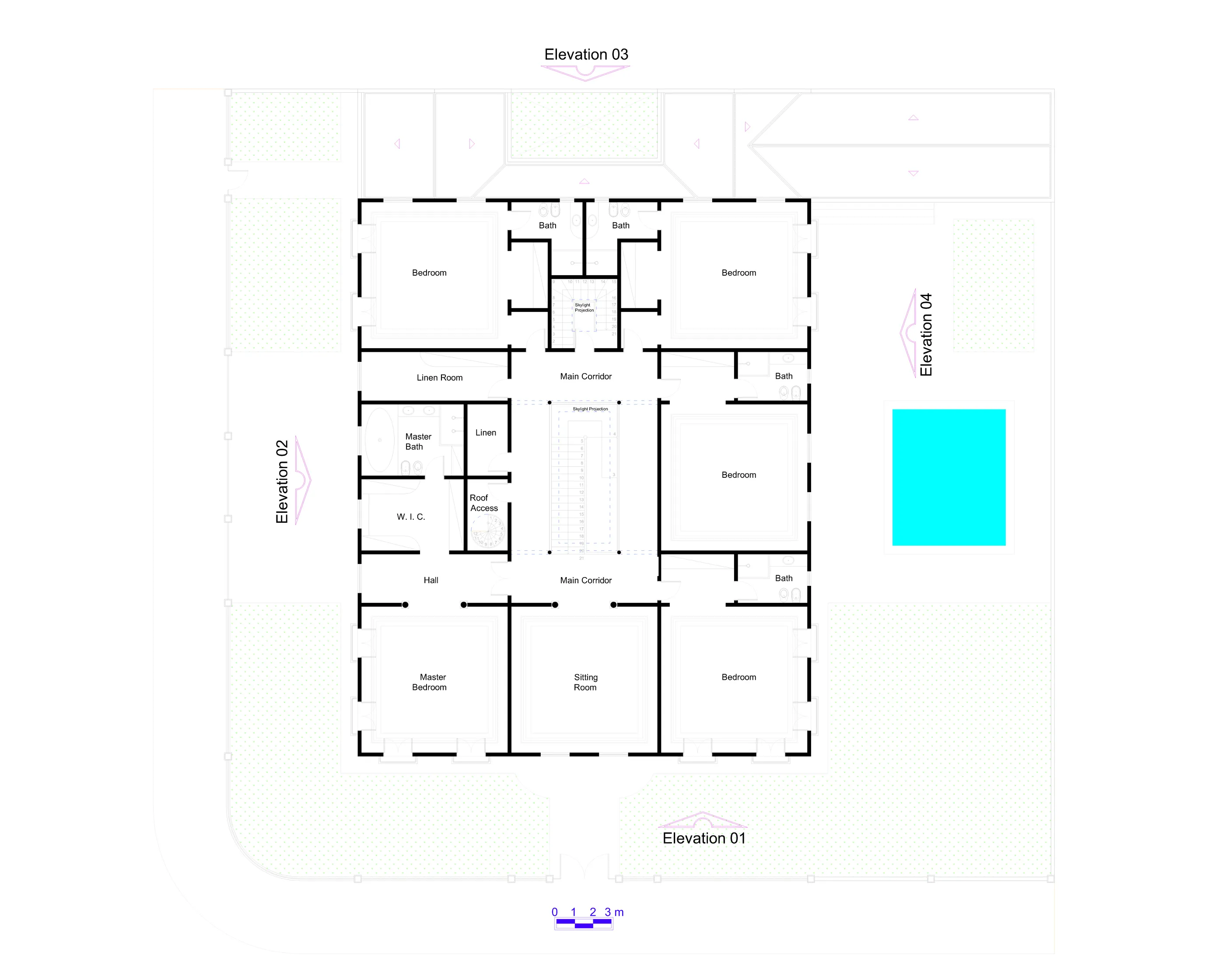Hague House(1996)
Hague House(1996)
Project reformulated in 2009 and copied in 2010, with elevations elaborated in 2016
Hague House is an important project in my architectural career, as it was one of the first I managed to complete, back in 1996. The original project was developed in the first architectural design software I had access to, called 3D Home. Initially, it was conceived as a large mansion, with huge and disproportionate rooms, containing six rooms, four of which was suites.
In its reformulation, in 2009, I corrected the plan, reduced the size of the rooms and reduced the number of rooms to five suites. When creating its elevations, I was inspired by the regularity and symmetry of traditional 19th-century manor houses, enhancing the ornamentation and thus counterbalancing the volumetric simplicity of the building. It is a large, imposing and splendorous house.
Area = 952,77 m² | Garage with 3 parking spaces | Living, Dining, Intimate and Exercise Rooms | Library | W.C. | 5 Bedrooms | 5 Suites | Swimming Pool | Complete Leisure Area | 1 Room for Employees |
Elevations
Plans
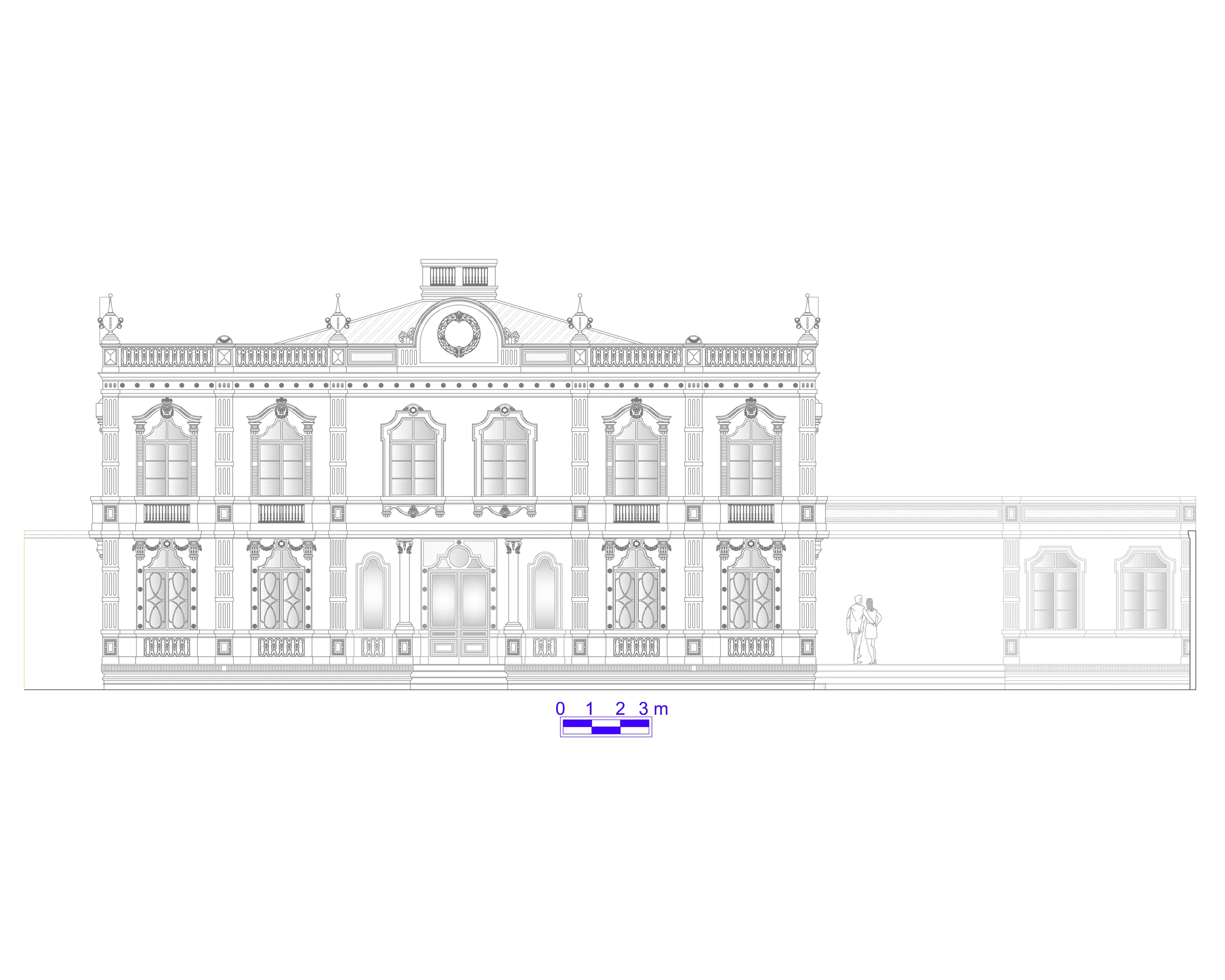
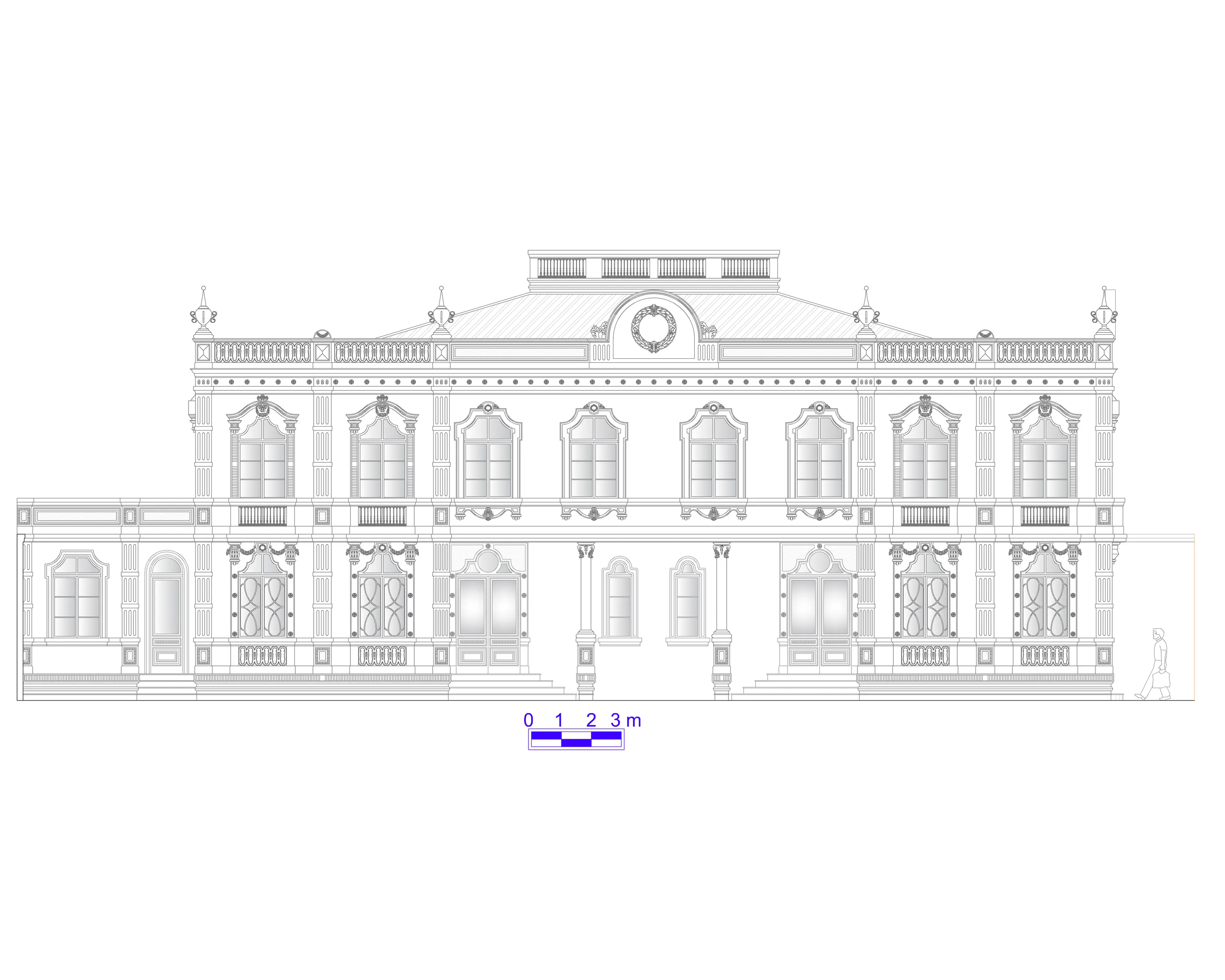
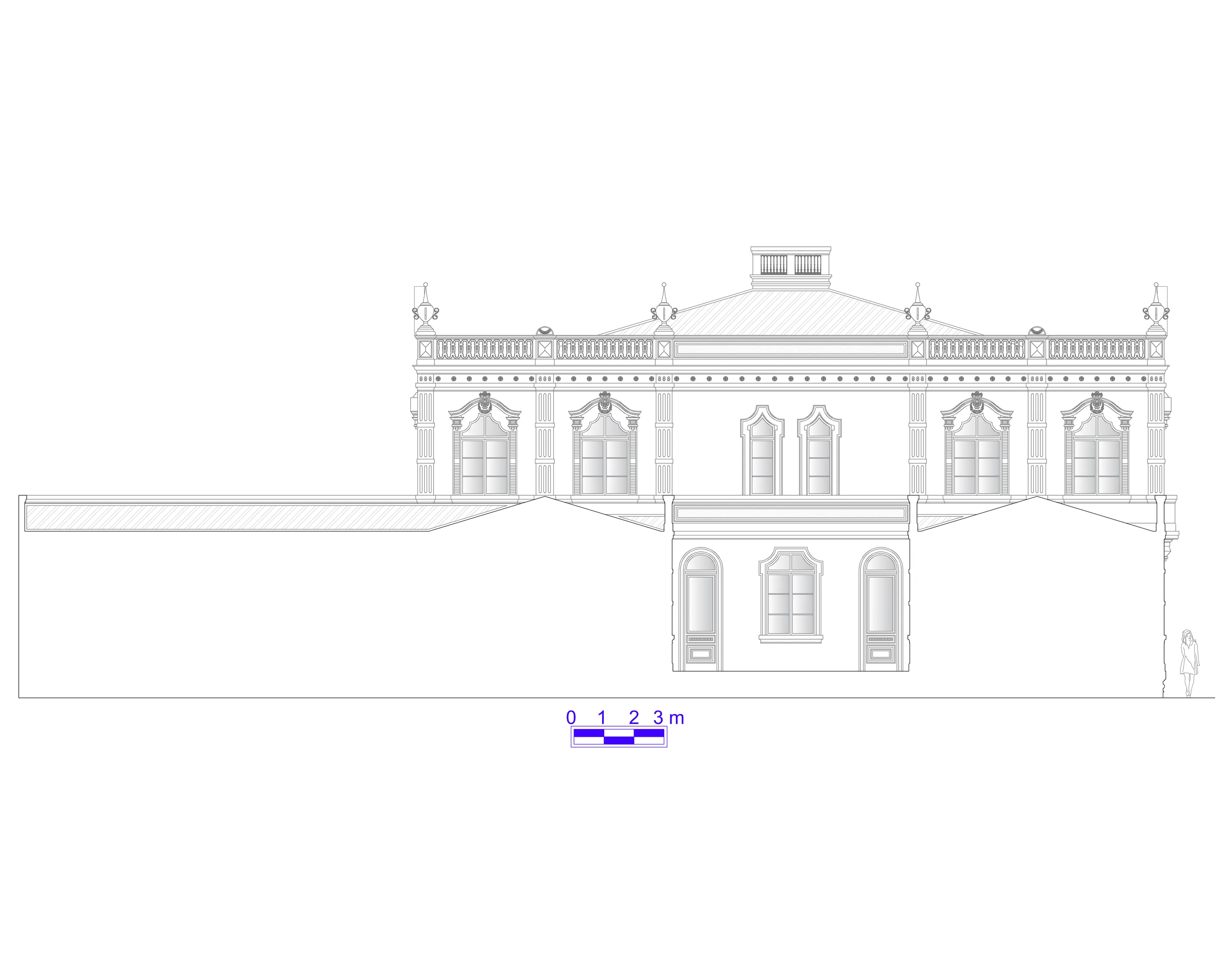
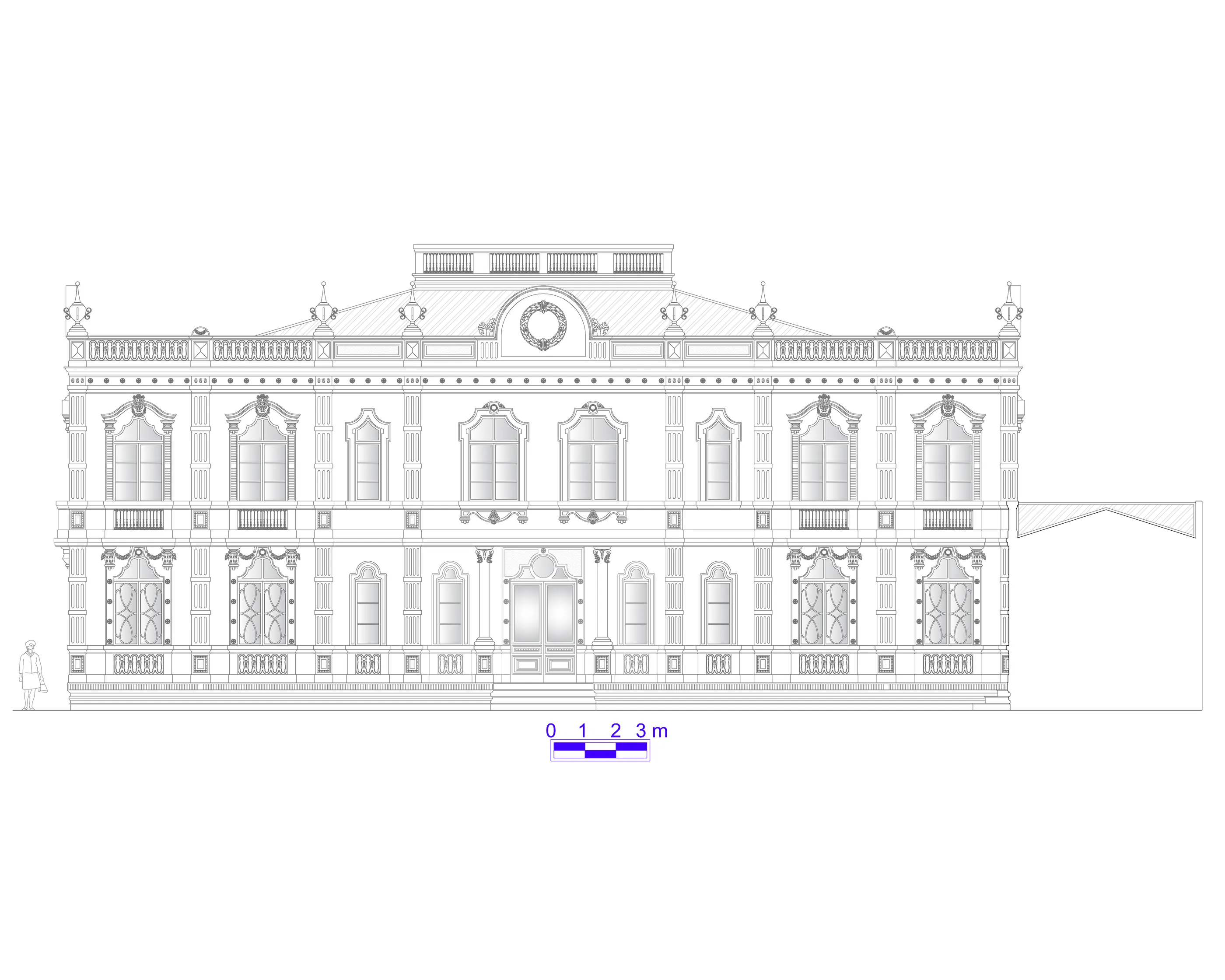
Plans
